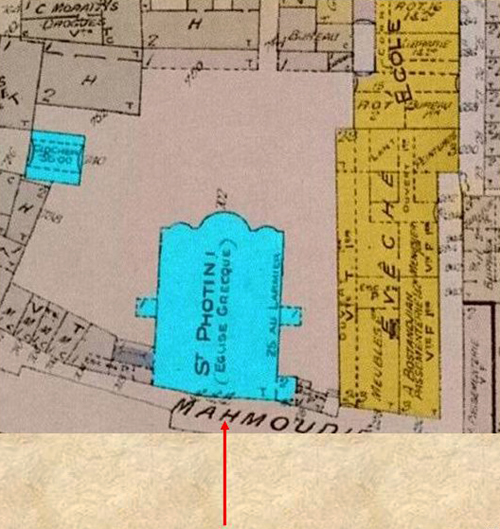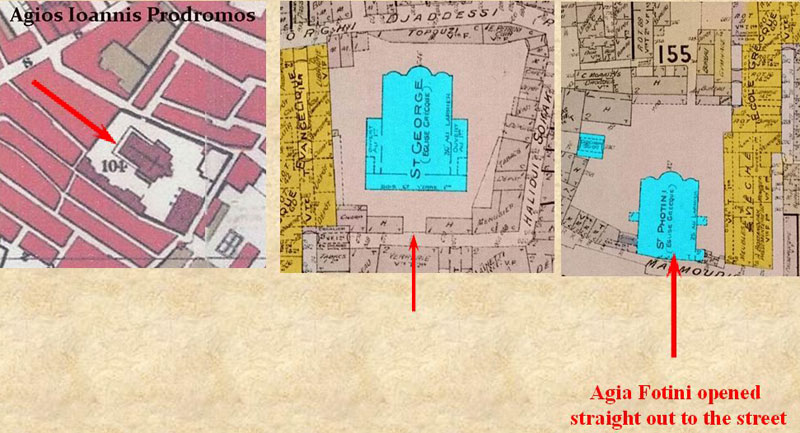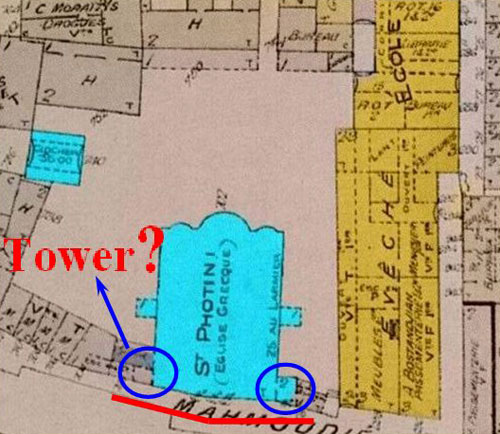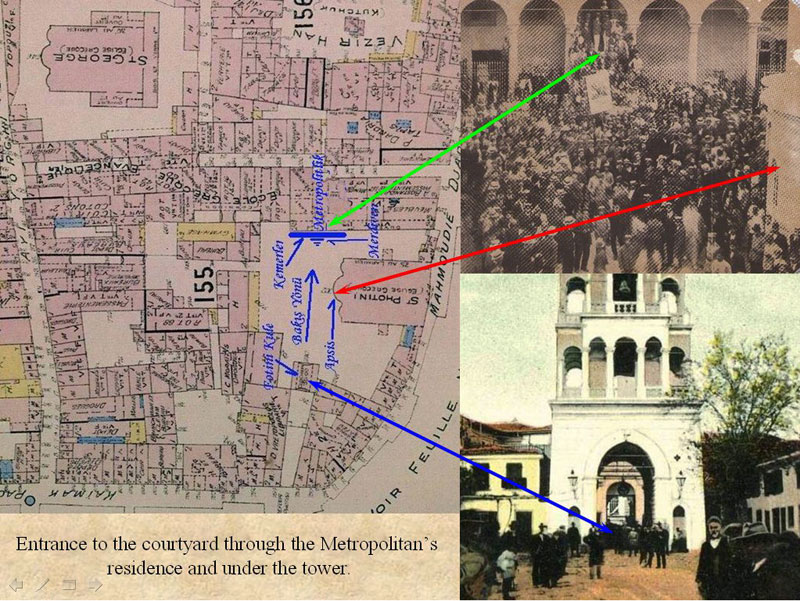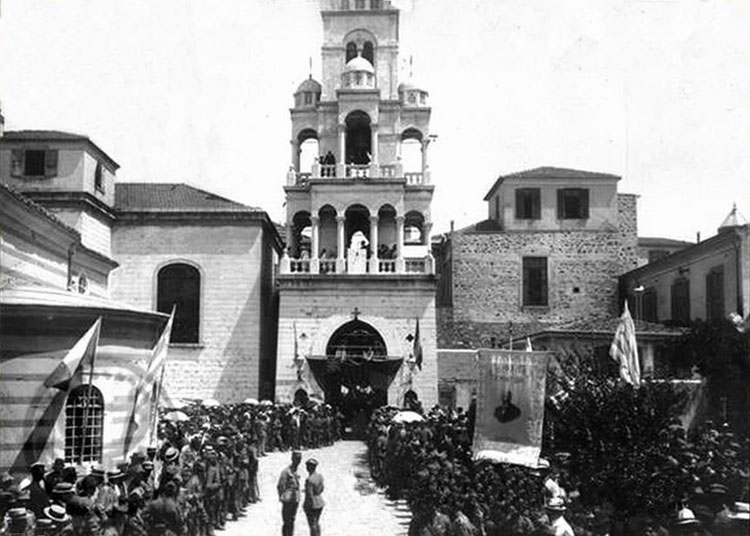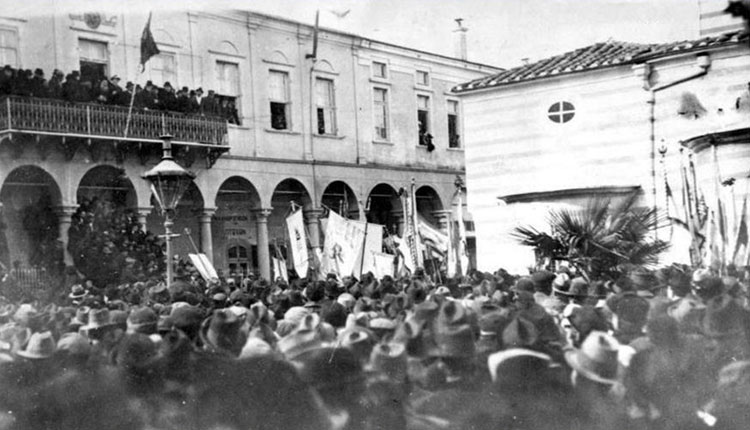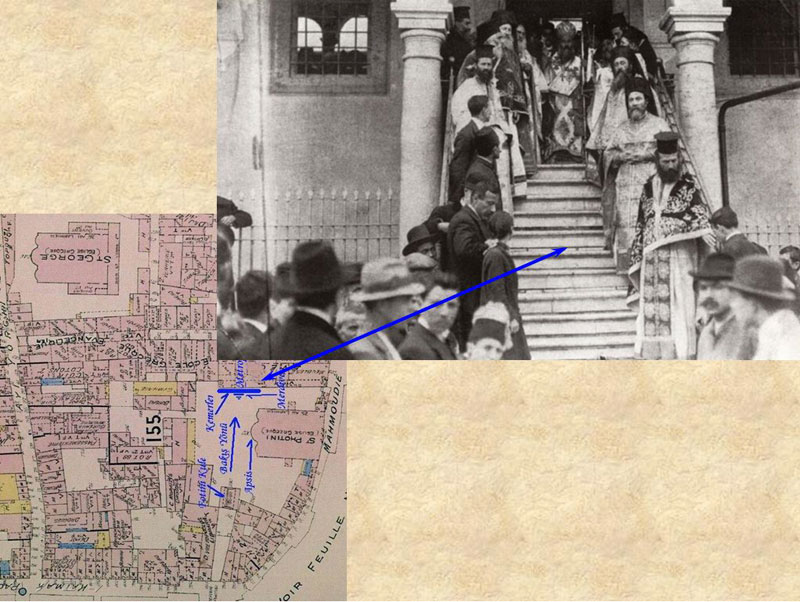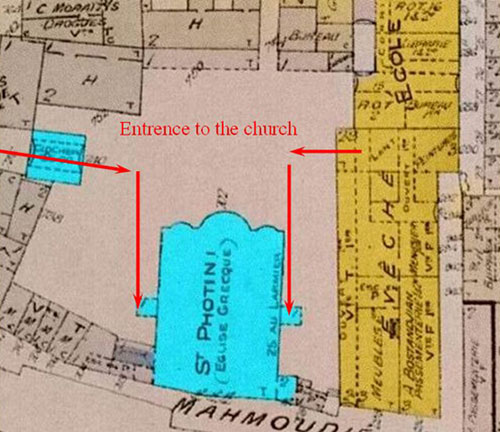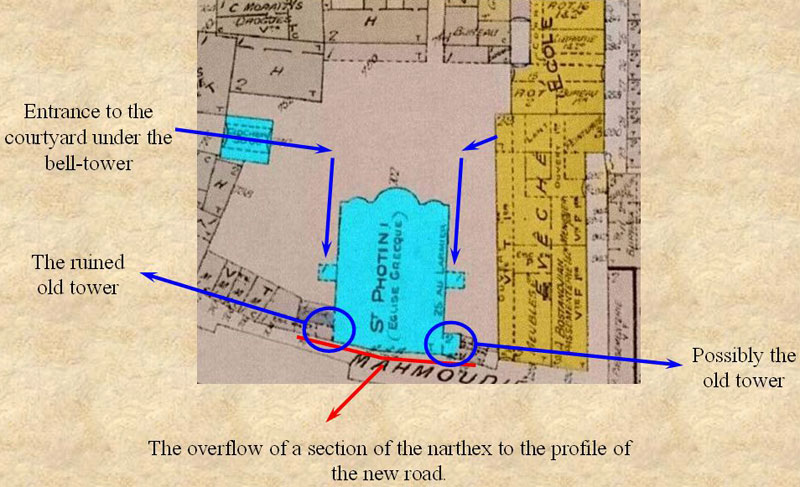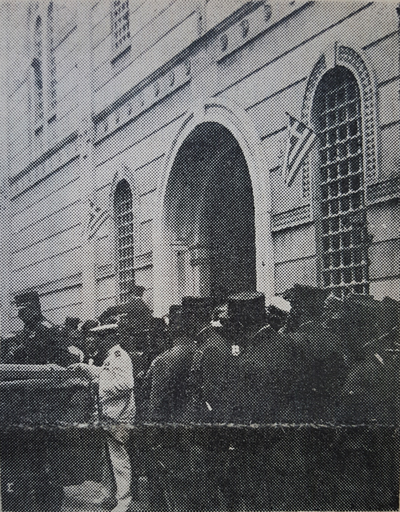Narthex of the Agia Fotini Church
Analysis of the building history by Okan «etin, 2012
|
|
|
All the important Orthodox churches of the city were within a courtyard and the main access to this space was through the west entrance; however the west gateway of Agia Fotini opened straight out to the street. |
|
Further examination of the profile of this church on the map revealed that this west gate was not in perfect alignment, its left faÁade was slightly crooked, and although there was a tower on the right side, there was no corresponding pair on the left side, as it was in the case of the Agios Georgios church also in this city.
In addition, all the various photographs taken of Agia Fotini none were found that showed the west entrance gate. All these photos showing the various ceremonies, were taken from the church courtyard and all the entrances show the one under the famous bell tower situated to the north-east of the church. Also these photos reveal that the Metropolitan would access the courtyard through descending the stairs of the Metropolitanís residence to the south of this church, and this courtyard would also be the path used by him to enter the church. |
|
|
In these photos the congregation entered the courtyard under the imposing bell tower of Agia Fotini, and awaited the descent to this courtyard by the Metropolitan and the Representatives of the community. |
|
And later the clergy, the community elites and offialdom, would enter the church courtyard from the Metropolitanís residence and would greet the assembled crowd. |
|
Since it would be impractical for so many people to enter the church for services, by exiting the courtyard through under the tower to then walk 100-150 metres in the street to access the west gate, the direct access to the church was provided by the North and South gates of the church opening to the courtyard. |
|
From these deductions, these can be postulated:
Initially Aya Fotini had a large courtyard that also occupied the western end and the entrances to the church were from this western gate.
Like its neighbour Agios Georgios, the church had a pair of small bell-towers, including on its west side.
Later as Mahmudiye Street was constructed, the western portion of the courtyard became part of the road and this work also took away a portion of the western narthex and the bell-tower to its left. The crooked outline of the western facade suggests this re-alignment.
After this date a small bell-tower was built to the north-east of the church and the entrances from then onwards were done underneath this tower.
The former main gate and narthex to the west of the church were closed to use and were possibly fully bricked-up.
However according to the Christos Solomonidisí book ĎThe Church of Smyrnaí, in 1912 a door was opened on the western courtyard wall, though not on the church itself, leading to the Rue des Verreries, directly opposite to the Greek Consulate Verhane (Frenkhane). Also, in the Goad map, we see an entrance to the courtyard at the southwestern corner of the courtyard wall. So perhaps the opening was already in existence before 1912. |
|
|
Hagia Fotiniís main entrance (west) which faced Yaliadika street (Rue Mahmoudie), decorated with Greek flags. It was taken right after the landing of the Greek Army (15.5.1919) and depicts high-ranking military officers arriving for the Liturgy. |
Click here to alternative views of this church. |
